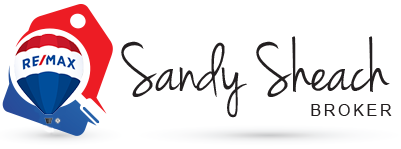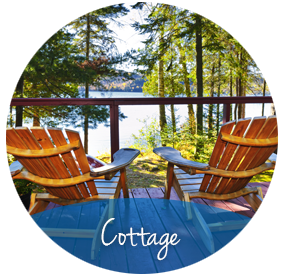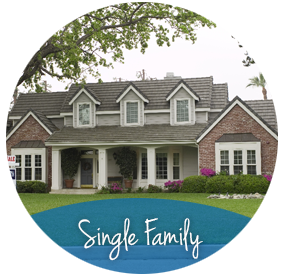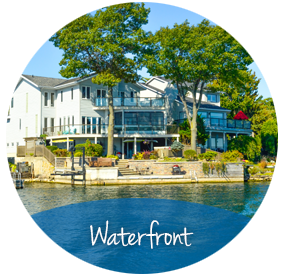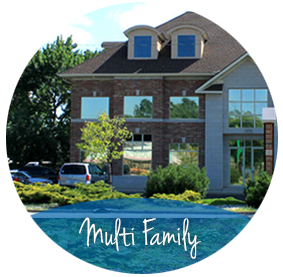Area Properties
$
Bed: Bath:
$
Bed: Bath:
$
Bed: Bath:
$
Bed: Bath:
$
Bed: Bath:
$
Bed: Bath:
$
Bed: Bath:
$
Bed: Bath:
$
Bed: Bath:
$
Bed: Bath:
$
Bed: Bath:
$
Bed: Bath:
$
Bed: Bath:
$
Bed: Bath:
$
Bed: Bath:
$
Bed: Bath:
$
Bed: Bath:
$
Bed: Bath:
$
Bed: Bath:
$
Bed: Bath:
$
Bed: Bath:
$
Bed: Bath:
$
Bed: Bath:
Sandy Sheach
 Grey Bruce Realty Inc., Brokerage
Grey Bruce Realty Inc., Brokerage
Address
582 Berford Street (Wiarton Office)
Wiarton, ON N0H 2T0
Phone number
Cell/Direct: 519-270-4481
